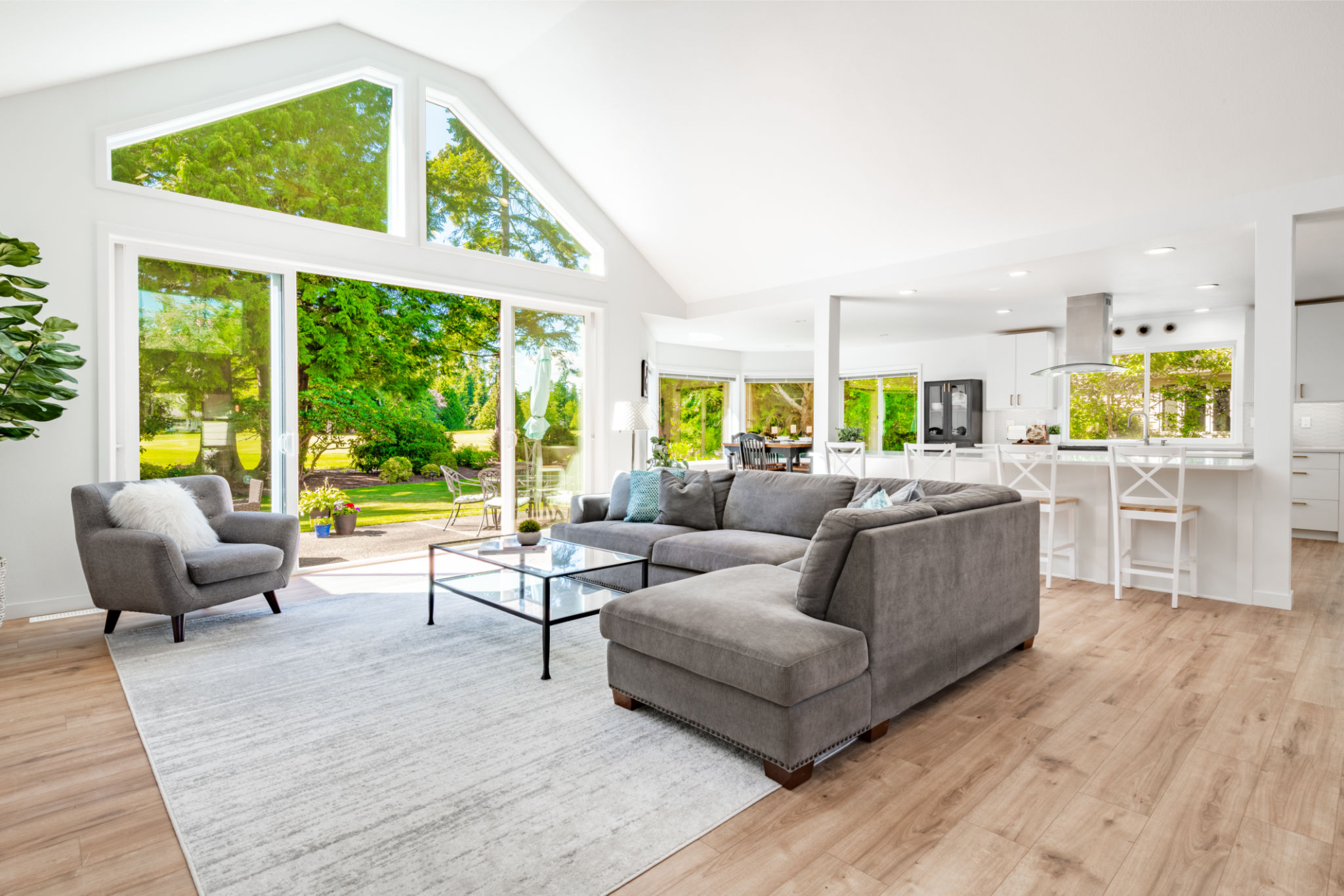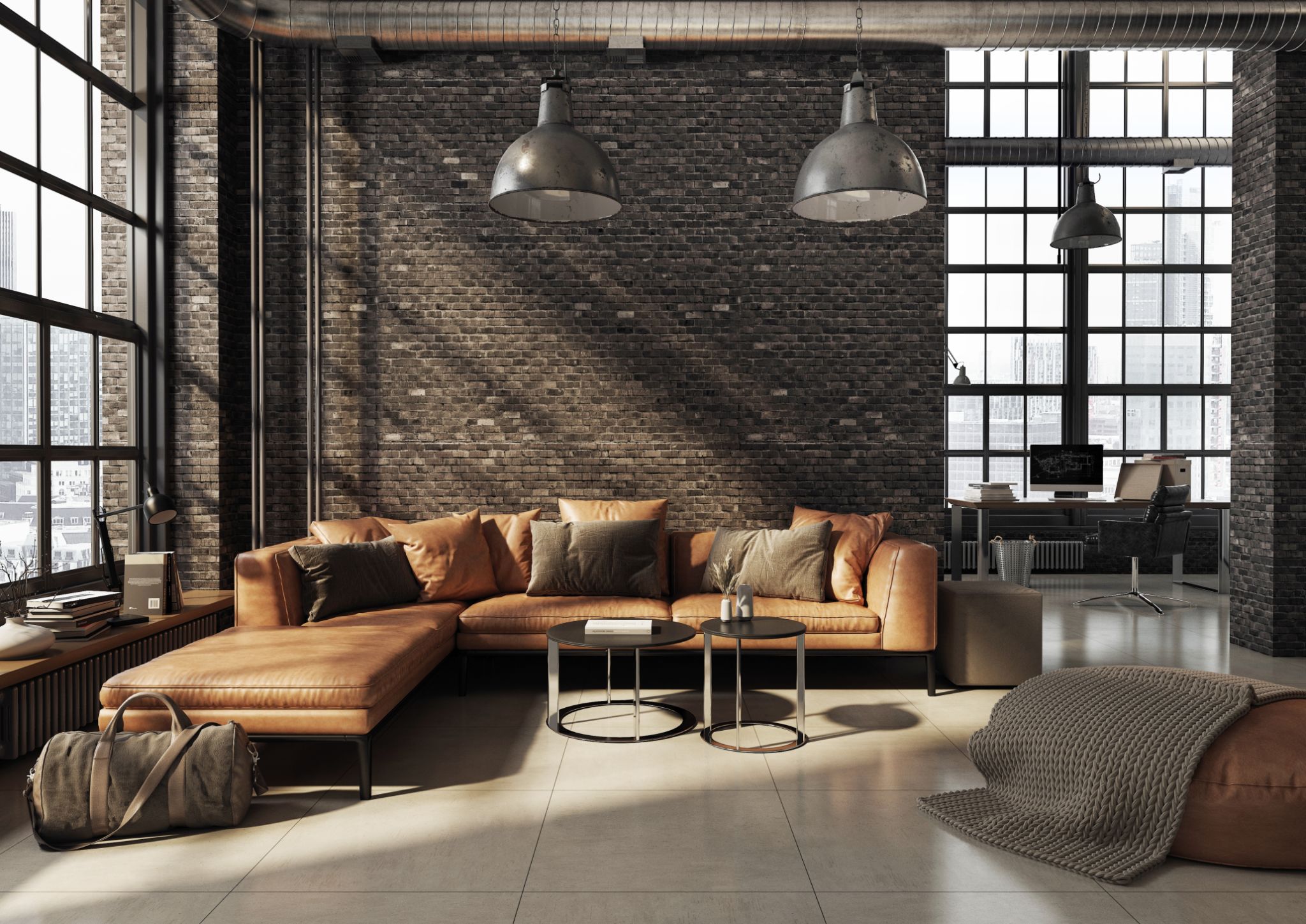Top Home Extension Ideas to Maximize Your Living Space
Open Concept Living Areas
One of the most popular home extension ideas is creating an open concept living area. This design involves removing walls to connect the kitchen, living room, and dining area into one expansive space. Not only does this layout maximize light and airflow, but it also enhances interaction among family members or guests. An open concept can make even smaller homes feel much larger and more inviting.

Benefits of an Open Concept
Open concept spaces offer numerous benefits. They allow for versatile furniture arrangements and make entertaining more convenient. Additionally, the lack of barriers between rooms can also increase the resale value of your home. This design style is particularly appealing to prospective buyers looking for modern and functional spaces.
Adding a Sunroom
A sunroom is a fantastic way to bring the outdoors in while maximizing your living space. These glass-enclosed rooms can be used year-round, allowing you to enjoy natural light and outdoor views regardless of the weather. Sunrooms can be adapted for various uses, such as a reading nook, home office, or even a playroom for children.
Design Tips for Your Sunroom
When designing a sunroom, consider incorporating energy-efficient windows to maintain a comfortable temperature year-round. You can also enhance the space with indoor plants and comfortable seating to create a tranquil atmosphere. Don't forget to install shades or blinds for privacy and light control.

Loft Conversions
If you have a loft space that’s currently used for storage, converting it into a functional area can significantly increase your living space. Loft conversions are perfect for creating additional bedrooms, home offices, or even a personal gym. They utilize vertical space efficiently, making them ideal for homes with limited ground-level expansion options.
Considerations for a Successful Loft Conversion
Before converting your loft, ensure that it meets building regulations and has adequate insulation and ventilation. You may also need to install skylights to enhance natural lighting. Hiring professionals to handle complex structural changes is recommended to ensure safety and compliance with local regulations.

Creating a Multi-Functional Garage
Your garage doesn't have to be just for parking cars or storing tools. Transforming it into a multi-functional space can add tremendous value and utility to your home. Whether it's adding a workshop, hobby area, or even an extra bedroom, garages offer potential for creative conversions.
Steps to Transform Your Garage
To convert your garage into a livable space, start by insulating the walls and installing proper flooring. Consider adding windows or a new door to improve natural lighting. Depending on your intended use, you might need to install HVAC systems or upgrade electrical wiring.
Extending Outdoor Living Areas
Expanding your living space doesn’t always mean building new rooms inside your home. Extending outdoor areas like patios or decks can provide additional space for relaxation and entertaining. These extensions offer a seamless transition from indoors to outdoors, enhancing the overall living experience.
Enhancing Your Outdoor Space
When planning an outdoor extension, consider elements that increase comfort and usability, such as weather-resistant furniture, outdoor kitchens, or fire pits. Landscaping can also play a crucial role in creating a cohesive and inviting environment.

